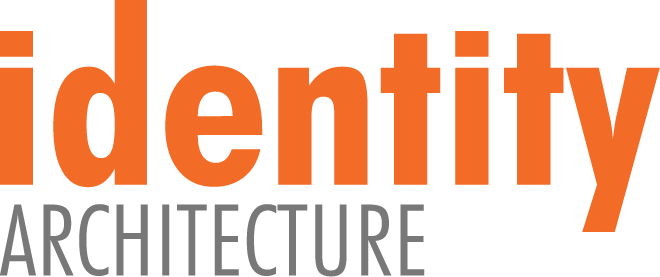
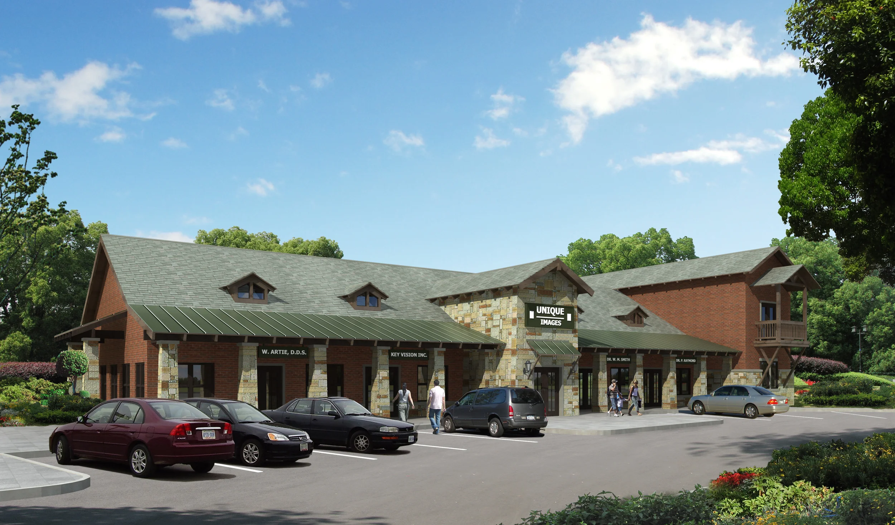


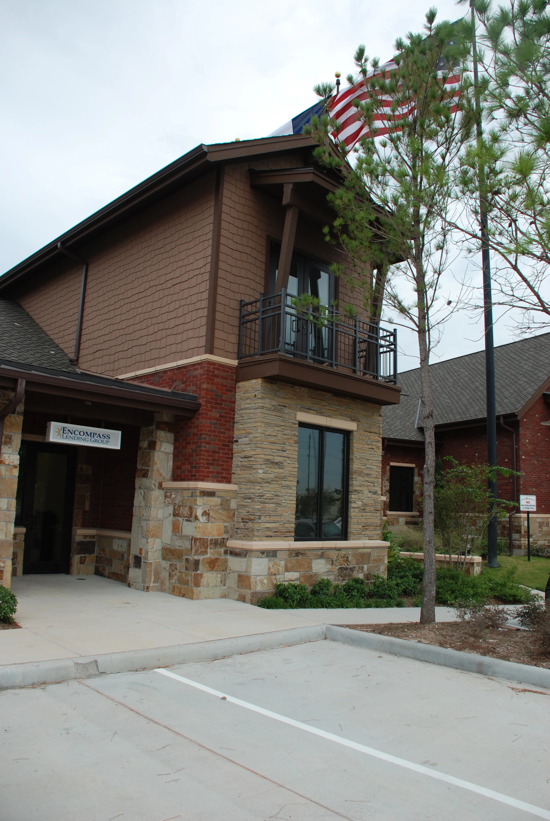
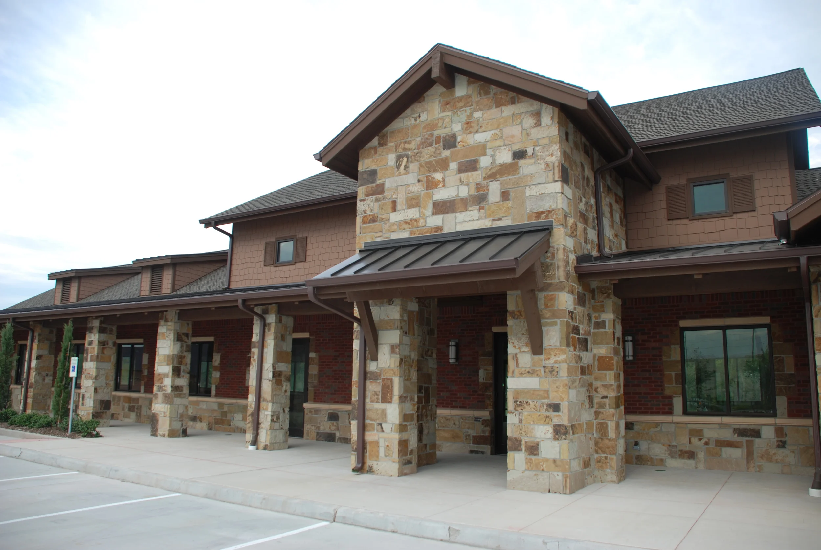

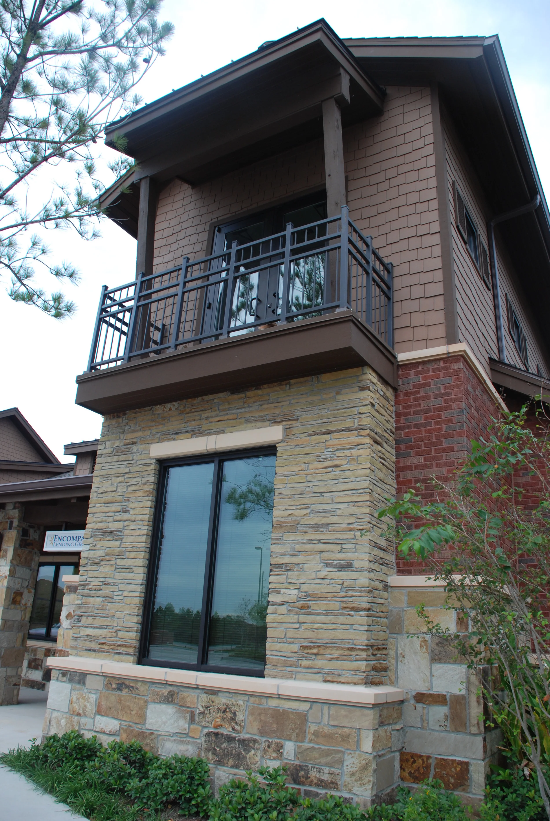
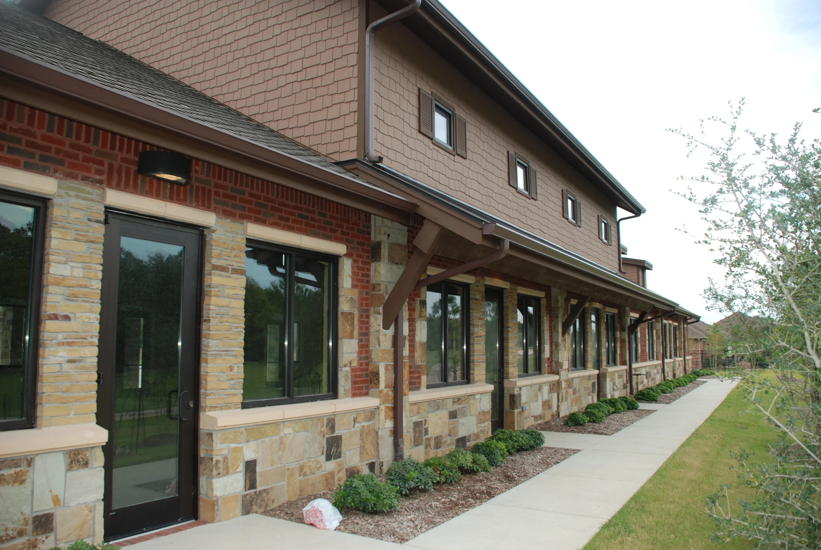
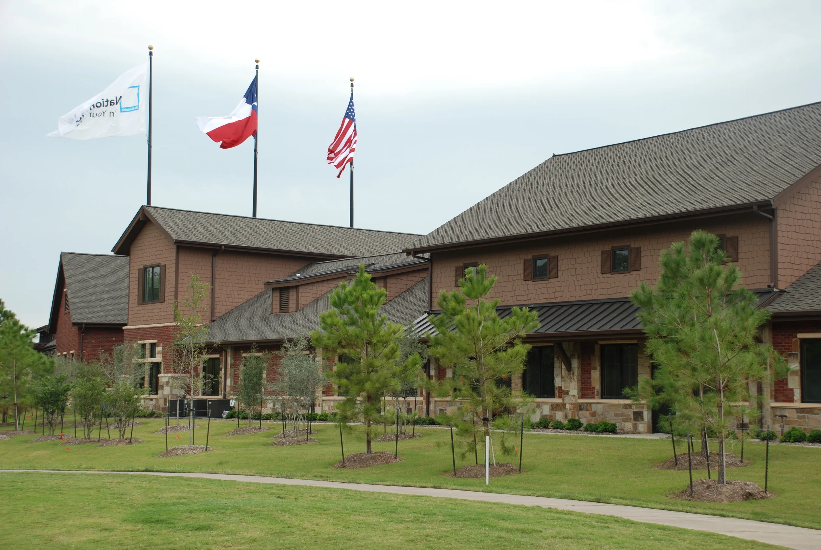
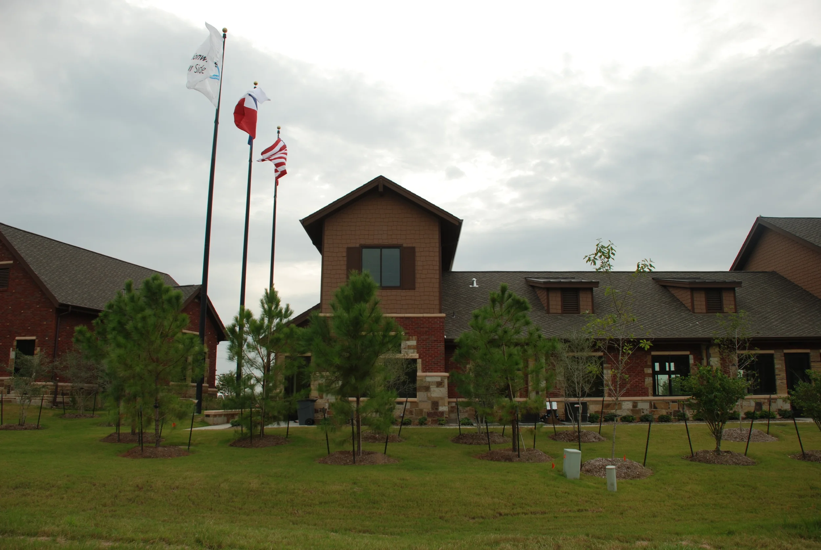
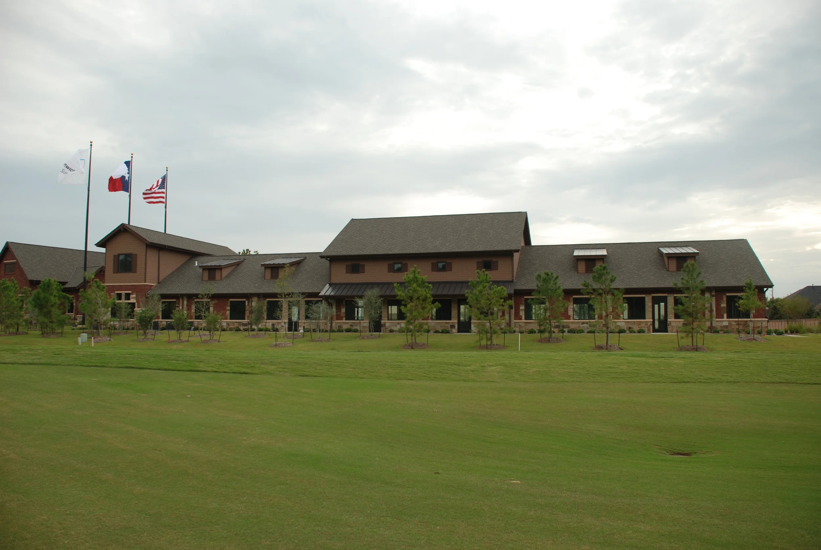

Seven Meadow
This project was an expansion and conversion of an existing visitor’s center into a neighborhood office complex. Two additional buildings are included in the design and overlook the adjacent golf course. Upscale, rustic, inviting and neighborhood were key words used to describe the design goal.
